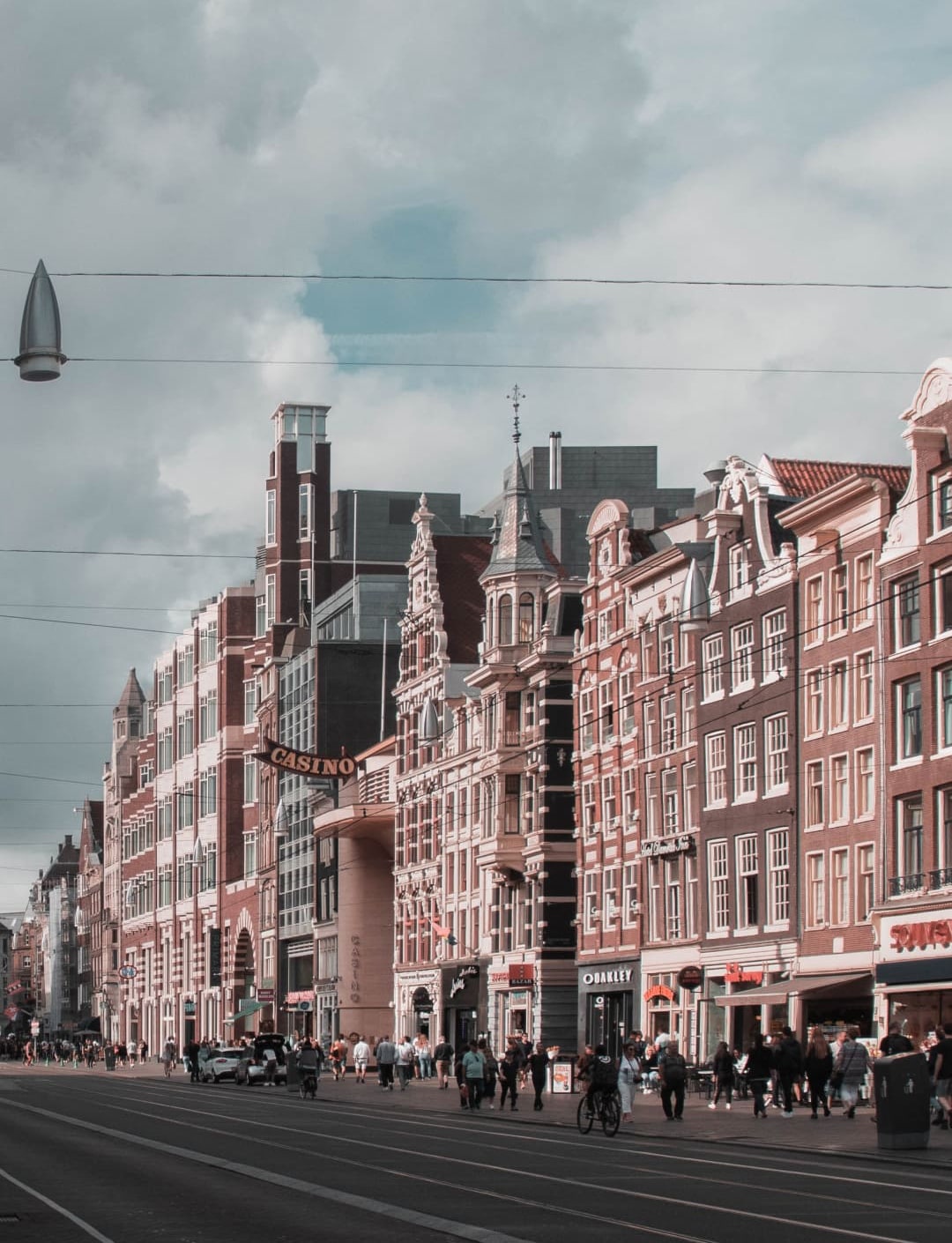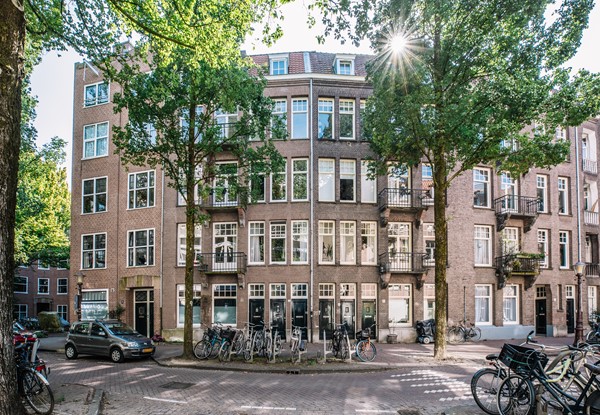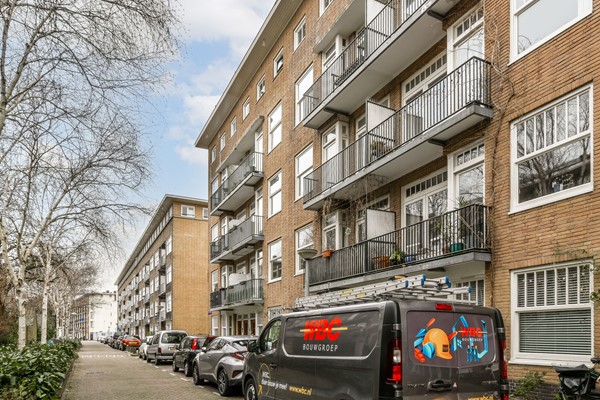Onze diensten. Waarmee kunnen we u helpen?
- Vastgoedmanagement Wij voeren zorgvuldig technisch en/of administratief beheer voor beleggers over de aan ons toevertrouwde vastgoedportefeuille met jarenlange kennis en ervaring.
- Bouwbegeleiding Bij te plegen planmatig onderhoud nemen wij het initiatief en begeleiden het gehele onderhoudstraject en verlenen nazorg indien noodzakelijk. Ook woningrenovatie naar de huidige maatstaven voor verhuur, begeleiden wij.
- Onderhoudsbegroting Voor een toekomstig inzicht in het te plegen onderhoud en daarmee gepaard gaande kosten kunnen wij een traject opstarten voor een duidelijk MJOB of MJOP.
- Makelaardij Begeleiding en advisering in de aankoop en verkoop van beleggingsobjecten, waarbij ook contact gelegd kan worden met diverse bankinstellingen.





